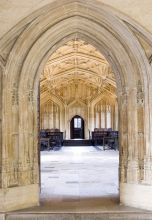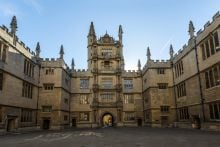History of the Estate
A journey 800 years in the making…
13th century – St Mary’s Church
In the early thirteenth the parish church of St Mary the Virgin was used as the University’s first central meeting place and for academic lectures. Later, it also housed the University’s court, treasury and library. Today, it is known as the University Church. It is Grade I listed and open to the public.
14th century – Divinity School
Built between 1427 and 1483, the Grade I listed Divinity School is the oldest surviving purpose-built University building and was originally used for lectures, oral exams and discussions on theology. Today, it provides an impressive venue space and is available for public hire.
15th century – Bodleian Library
First opened to scholars in 1602, the Bodleian Library is one of the oldest libraries in Europe and, with over 12 million printed items, is second in size in Britain only to the British Library. It incorporates an earlier 15th century library built to house books donated by Humfrey, Duke of Gloucester. It is Grade I listed and open to the public.
1637 – Convocation House
This lower floor of the 17th century addition to the Bodleian Library is Grade I listed and used for meetings of Convocation, whose key function today is to elect the Chancellor of the University. It is also hired out as a venue for wedding ceremonies.
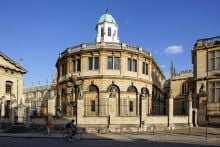 1669 – Sheldonian Theatre
1669 – Sheldonian Theatre
The theatre was designed by Sir Christopher Wren and commissioned by Gilbert Sheldon, Archbishop of Canterbury. It is the University’s official ceremonial hall, used for graduation ceremonies, Encaenia – at which honorary degrees are awarded – and meetings of Congregation, the University’s supreme governing body. It is Grade I listed and open to the public.
1683 – Museum of the History of Science
Known originally as the Old Ashmolean Building, it is the world’s oldest surviving purpose-built museum building, designed to house the collection of Elias Ashmole, one of the founding Fellows of the Royal Society. It houses an unrivalled collection of historic scientific instruments. It is Grade I listed and open to the public.
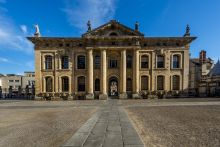 1715 – Clarendon Building
1715 – Clarendon Building
This Grade I listed building was originally designed to house Oxford University Press. Today it provides office space for the University’s Vice-Chancellor and senior members of the Bodleian Library.
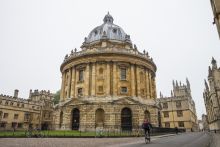 1749 – Radcliffe Camera
1749 – Radcliffe Camera
This monumental circular domed building – one of Oxford’s most impressive pieces of classical architecture – was built with money bequeathed by Dr John Radcliffe and originally designed to house a library endowed by him. Today it is Grade I listed and contains two reading rooms. It connects via tunnel to an underground book-store, built in 1912, and to the Bodleian Library.
1770 – Radcliffe Infirmary
On 27 January 1941, the first dose of penicillin was given intravenously at the Radcliffe Infirmary. The building was acquired in 2003, was refurbished in 2012, and is now the Radcliffe Humanities building.
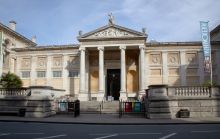 1845 – Ashmolean Museum
1845 – Ashmolean Museum
Built to house the cabinet of curiosities that Elias Ashmole gave to the University in 1677, the Ashmolean is the University’s museum of art and archaeology. It contains world famous collections ranging from Egyptian mummies to contemporary art, telling human stories across cultures and time. It is Grade I listed and open to the public.
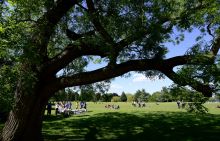 1853 – University Parks
1853 – University Parks
Acquired in 1853, the 70 acres of University Parks on the west bank of the river Cherwell have been developed and managed by the University ever since. The Parks provide recreational space for members of the University, Oxford residents and visitors.
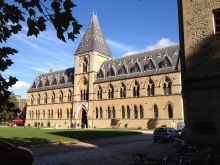 1860 – Museum of Natural History
1860 – Museum of Natural History
Founded in 1860 as the centre for scientific study at the University, this stunning example of neo-Gothic architecture now houses internationally significant collections of geology and zoological specimens, including the Oxfordshire dinosaurs, the Dodo… and a colony of nesting swifts! It is Grade I listed and open to the public.
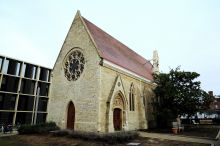 1865 – St Luke’s Chapel
1865 – St Luke’s Chapel
Formerly the chapel to the Radcliffe Infirmary building, to which it was originally connected by a pitched roof corridor, the Chapel contains notable stained glass in the Pre-Raphaelite style. It received extensive refurbishment in 2016 and is now used to host lecture, drinks receptions, small exhibitions and dinners. It is Grade II listed and open to the public.
1878 – Examination Schools
Designed in the style of a Jacobean mansion, the Schools were built for the organisation and administration of University examinations. One of the largest buildings owned by the University, it is still used for these today but also provides space for lectures, meetings and conferences.
1886 – Pitt Rivers Museum
Located in a building behind the Museum of Natural History, the museum was founded when General Pitt Rivers, an influential figure in the development of archaeology and evolutionary anthropology, gave his collection of more than 26000 objects to the University – today it houses half a million. The Museum is Grade I listed and open to the public.
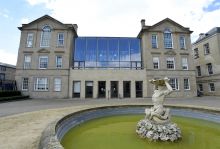 1919 – Radcliffe Primary Care building
1919 – Radcliffe Primary Care building
Formerly the Radcliffe Infirmary Outpatients’ Wing, the building was empty from 2007 when outpatients’ services were transferred to the John Radcliffe Hospital in Headington. The University completed an extensive refurbishment of the building in 2016, transforming it into a new research and teaching centre for Primary Care Health Sciences.
1945 – Weston Library
Originally known as the New Bodleian, the Grade II listed Weston Library was built to provide much needed additional library space for readers and for five million books. It was designed by Sir Giles Gilbert Scott and opened by George VI. It underwent a major renovation in 2015, including large public spaces, and was shortlisted for the Stirling Prize for building of the year.
20th century – Old Road Campus
Acquired in 1996, the Old Road Campus in Headington is dedicated to medical science research and is a key site for the University due to its proximity to the hospitals and research facilities.
20th century – Osney Mead
In partnership with other stakeholders, the University is developing a comprehensive vision for the site to help unlock its potential and bring economic benefits to the city and the region.
20th century – Begbroke Science Park
Acquired in 1998, the University has a strategic vision to develop and expand this four-acre site over the next 15 years.
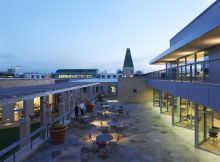 2001 – Saïd Business School
2001 – Saïd Business School
Constructed on the site of the old railway station, this modern building incorporates a classical outdoor amphitheatre, columns and cloisters and large outdoor spaces. A new wing was added in 2012 and opened by HRH Prince of Wales.
2003 – Radcliffe Observatory Quarter (ROQ)
Acquired in 2003, the ROQ is a 10-acre plot of land in central Oxford. The University’s vision is to create an attractive, integrated site with state-of-the-art facilities, providing a vibrant academic community with abundant opportunities for collaboration.
2013 – Park Hospital for Children
The 7-acre site of the Park Hospital for Children in Headington was acquired in 2013. Adjacent to the Old Road Campus, it is being developed according to a combined site masterplan.
2013 – Andrew Wiles Building
Located on the ROQ site, the Andrew Wiles Building is home to the Mathematical Institute. Alongside the building's stunning architectural features, its surrounding granite 'Penrose tiling' pavement, inset with stainless steel bands, was inspired by notable mathematician and physicist Sir Roger Penrose.
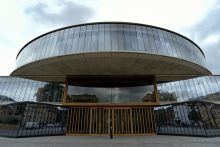 2015 – Blavatnik School of Government
2015 – Blavatnik School of Government
Also on the ROQ site, architects Herzog & de Meuron designed this stunning cylindrical building to promote open discussion, interaction and collaboration and to resonate with the University's Radcliffe Camera and the Sheldonian Theatre. It contains Europe's largest double-glazed window and made the Stirling Prize building of year shortlist in 2016.
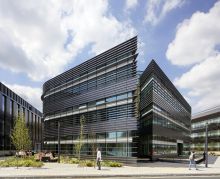 2017 – Big Data Institute
2017 – Big Data Institute
Located on Old Road Campus, the Big Data Institute houses around 550 staff and researchers from the University’s Medical Sciences Division and the Nuffield Department of Population Health. The four-storey research centre focuses on the analysis of large, complex and diverse data sets for research into the causes, consequences, prevention and treatment of disease.
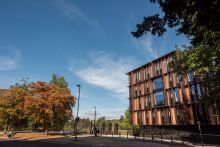 2018 – Beecroft Building
2018 – Beecroft Building
Opened in 2018 by Sir Tim Berners-Lee, the Beecroft Building is the Physics Department’s first new major research facility for over 50 years and accommodates around 200 theoretical and experimental physicists. Designed with sustainability in mind, the building utilises ground source heat, combined heat and power and demand-led ventilation.
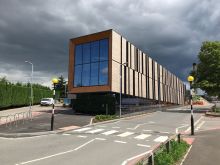 2019 – The Wolfson Building
2019 – The Wolfson Building
Located at the John Radcliffe Hospital, the Wolfson Building provides purpose-built facilities for the Wolfson Centre for the Prevention of Stroke and Dementia, as well as research space for the Wellcome Centre for Integrative Neuroimaging. Both of these units are part of the University’s Nuffield Department of Clinical Neurosciences within the Medical Sciences Division.
